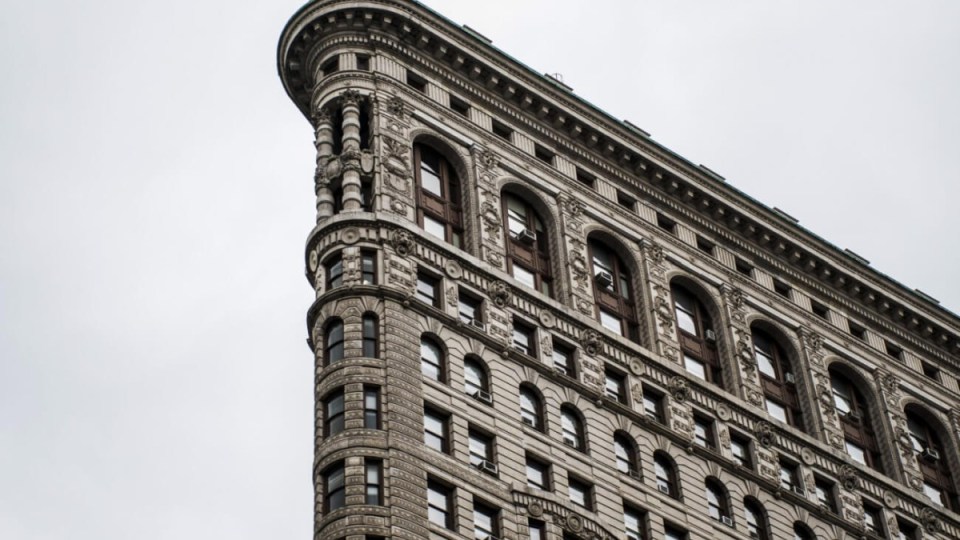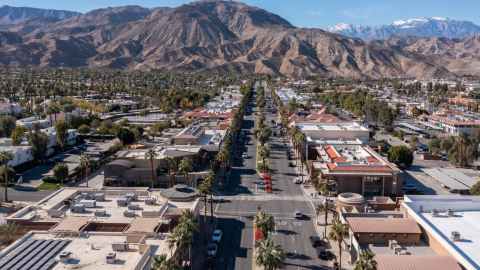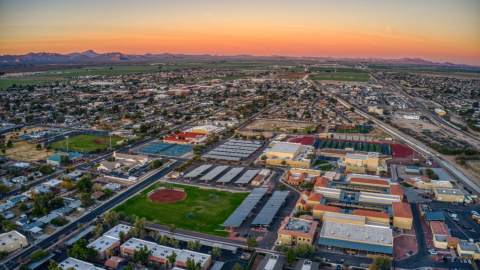Auction Date Set for NYC Landmark Flatiron Building
PincusCo recently reported that the New York state Supreme Court has finally ruled in favor of a partition sale in the case of the Flatiron Building. According to the judicial decision, the transaction is to be a cash sale and each of the ownership partners would receive a share of the money based on the fraction of the building they own. The auction is scheduled to take place on March 22 through Mannion Auctions.
In 2021, four of the building’s owners sued the fifth in order to force a sale and exit the tenant in common ownership structure. GFP Real Estate, Newmark, Sorgente Croup and ABS Real Estate Partners — which collectively own a 75% stake in the iconic New York City office building — took the legal action against Nathan Silverstein (owner of the remaining 25% ownership stake) regarding long-standing disagreements regarding the repositioning and leasing of the building.
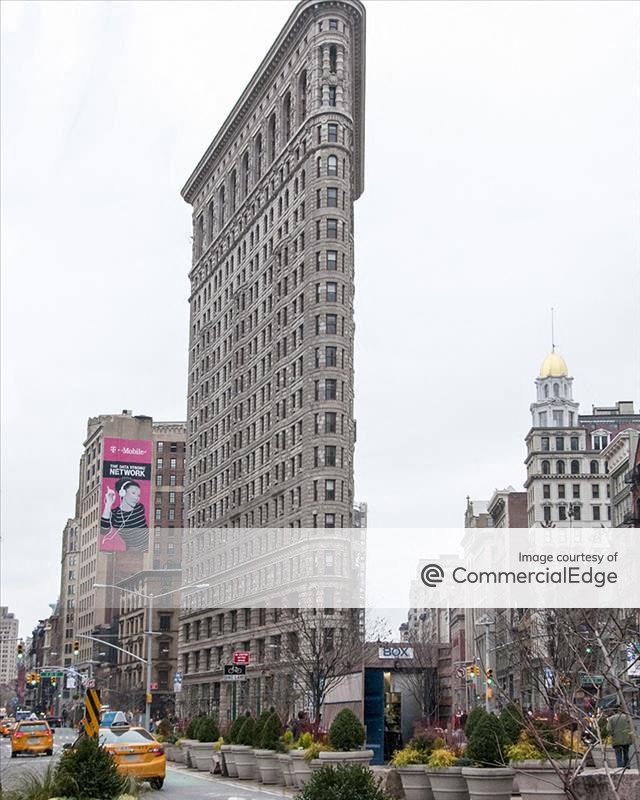
A Once-in-a-Century Renovation
Originally completed in 1902, the distinctively shaped property was the first steel-frame skyscraper in New York City. Its only office tenant, MacMillan Publishers, occupied the entire property until the company relocated to Lower Manhattan in 2019. As a result, the building’s ownership partners had reportedly agreed to embark upon an extensive renovation program. Estimated to cost about $80 million, the project aims to update the building to 21st-century standards, as well as to significantly reduce the landmark’s carbon footprint.
The top-to-bottom renovation plans called for restoration of the property’s limestone and terracotta envelope — repairing and, in some cases, remolding hundreds of pieces of terracotta that adorn the façade. Additionally, work carried out at the building would replace its window-hung air conditioning units with central heating and cooling; install a new sprinkler system; a second egress staircase; and upgrade the elevators, as well as incorporate rooftop solar panels and rain reclamation tanks.
Aiming to earn a LEED Platinum certification, repositioning efforts have notably focused on HVAC systems; interior atmospheric conditions and thermal comfort; environmental quality; lighting; water efficiency and conservation; Energy Star-rated appliances; and recycling and cleaning protocols; along with the use of environmentally preferable materials for both building and tenant operations. Additionally, a green roof with supplemental insulation and reflectivity complements the interior enhancements, as well as the building’s perfect 100 Walk Score and highly convenient access to multiple subway and bus lines.
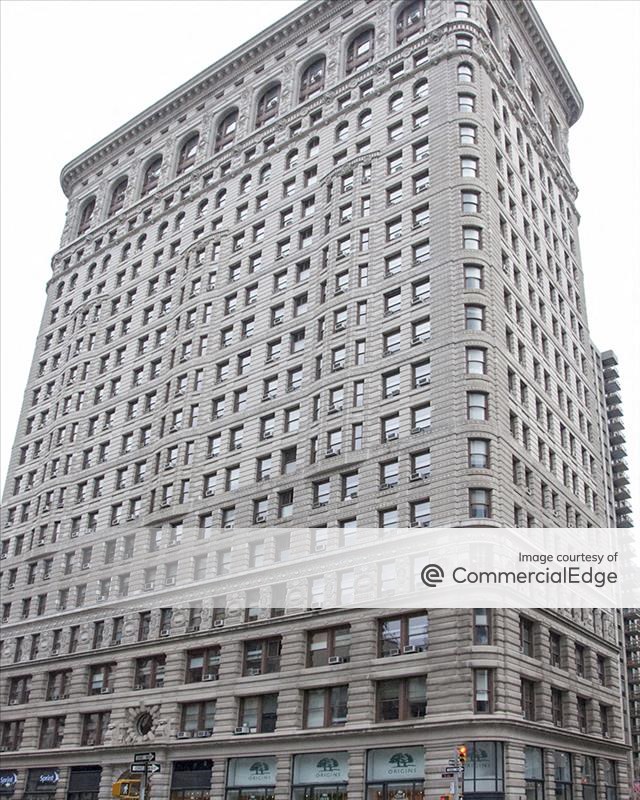
The Building That Beckons
This vacancy was not a result of the COVID-19 pandemic, so property representatives are confident that the quality of the asset, its historic importance, and its location will make it some of the most attractive office space for lease in Manhattan once the renovation is complete.
During an exclusive tour interview of the renovation work with NY1, Veronica Mainetti, president of the Sorgente Group of America, expressed great confidence in the power of the Flatiron Building to withstand some of the current shifts in how companies relate to the work space. She also recognized the inherent value of the project:
“It was great to be able to unveil this beauty, the original skeleton of the building,” Mainetti said. “If we don’t change the way that we are doing things, especially with development within construction, we’re not going to have an earth to live on.”
Rising 21 floors above the confluence of world-famous thoroughfares like Fifth Avenue and Broadway, the Flatiron Building offers prospective tenants one of the best business addresses in the city. The property includes more than 204,000 square feet of New York City office and retail space, with most floors encompassing more than 10,000 rentable square feet and able to accommodate a variety of layouts, such as office-intensive, open-office, and high-density office space. Meanwhile, on the 21st floor, there’s a boutique penthouse space of nearly 6,200 square feet that comes with an exclusive, wraparound terrace.
The building design also features above-average ceiling heights that vary between 12 and 15 feet throughout the building. This makes room for generous window space to let in plenty of natural light and delight tenants with exceptional views of the city.
Future occupants will also enjoy a fully renovated lobby, along with a new concierge desk for welcoming visitors from Broadway and Fifth Avenue alike. Overall, the extensive renovation project embraces environmental consciousness as a social responsibility from street to crown, and even adds a new green roof that nods to our natural world’s influence on our daily lives.
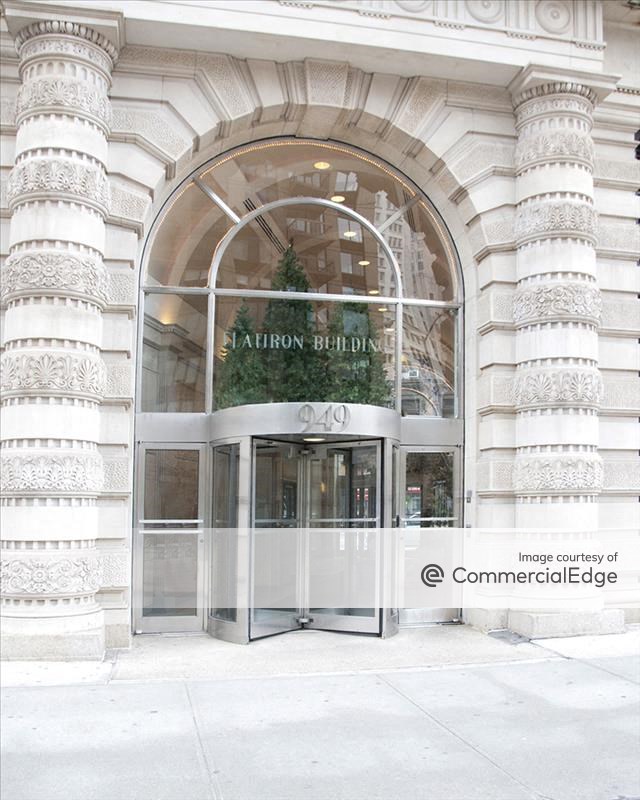
Looking for modern, state-of-the-art office space opportunities in the best locations? Select any of the markets linked below and check out the local listings!

