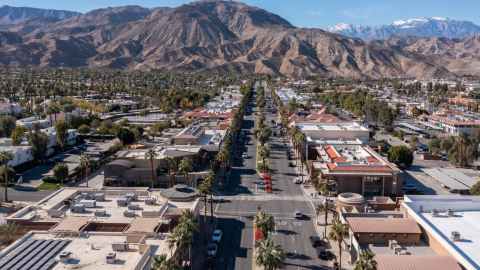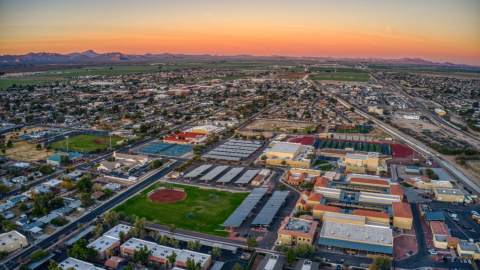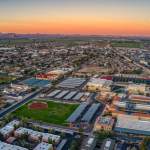Valley Health Center San Jose Medical Office Building Breaks Ground
Healthcare real estate developer PMB and Santa Clara Valley Healthcare have broken ground on their joint medical office project in San Jose, Calif. Project completion is expected in 2025.
The Valley Health Center San Jose (VHC San Jose) is set to be an integral part of Bascom Station — a transit-oriented, 100% market-rate multifamily development that’s located in the heart of Silicon Valley and is centered around the Valley Transit Authority (VTA) Bascom light rail stop.
Upon completion, VHC San Jose will provide county residents with seamless accessibility to a wide range of healthcare services as the medical office building is well-connected to the pedestrian-oriented mixed-use neighborhood.
Notably, VHC San Jose aims to earn a LEED Silver certification by contributing to the city’s urban village strategy to create complete neighborhoods where daily needs can be met within close proximity. Located at 1410 S. Bascom Ave., the San Jose medical office development is at the VTA Bascom Station light rail stop along Southwest Expressway and north of Los Gatos Creek. As such, it’s situated within walking distance of more than 11,000 households and is also within a 10-minute drive of more than 90,000 people.
This project marks the 10th local Valley Health Center serving the sixth-largest county in California and is committed to meeting the healthcare needs of Santa Clara County’s growing population of nearly 2 million residents. The 10-story medical building incorporates 230,000 square feet of San Jose office space and will accommodate 16 departments, including: adult medicine; OB/GYN subspecialties; adult urgent care; behavioral health; dental; diagnostic imaging; facility support services; maternal and fetal medicine; patient support services; pediatric primary care; pediatric subspecialties; pediatric urgent care; pharmacy; specimen collection lab; and administration.
“PMB is grateful to join Santa Clara Valley Healthcare in developing the next generation of medical facilities through this public-private partnership,” said Ben Rosenfeld, senior vice president of development at PMB.
Aiming to create a strong sense of place and to be respectful of residential neighbors, the building is designed as two halves that “slide past” each other, which creates a slender appearance and reveals sheltered terraces. In order to add visual interest along the street, the lower floors of the property are clad in articulated aluminum screens that play with light and shadow throughout the day. The uppermost floors recede to create terraces dedicated for use by the staff.
Looking for medical office space for lease opportunities? Select any of the markets linked below or visit the 42Floors.com home page to start your search!










